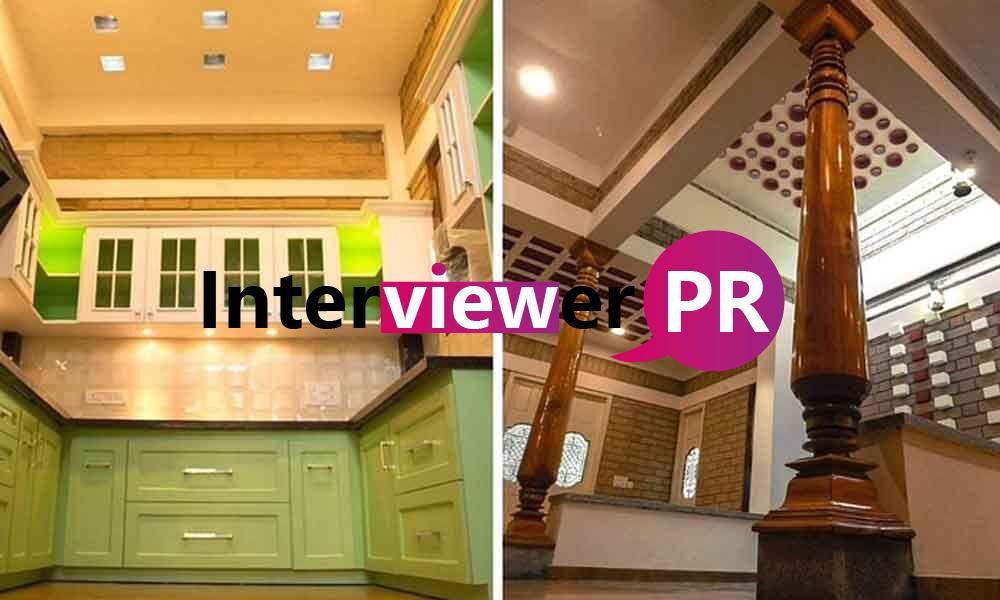Sustainable Living Ideas- How Pradeep’s Idea Began?
When Pradeep Krishnamurthy, a resident of Bengaluru, was a child, he lived in government townships with big verandahs, surrounded by nature and gardens. However, his father’s frequent job transfers allowed him to see different rural areas across India. He got a chance to live in areas that were away from urban landscapes. This lifestyle inspired him to become a wildlife photographer. Pradeep wanted to stay connected to nature. His early childhood experiences had led him to be sensitive towards nature. Those experiences inspired him to practice a sustainable lifestyle.
In 2009,his friend, Ravishankar, who suggested Pradeep that he should build an eco-friendly home. In a conversation with Better India, Pradeep said “It was a casual conversation on the sustainable lifestyle that led my friend to tell me about a mud house. The discussion made me curious, and I started exploring ideas and researching on the same” However, when Pradeep felt confident about his thorough research on eco-friendly homes, he shared the idea with his wife and parents’- “They were taken aback. My wife’s first reaction was that she thought that I wanted to live in a hut,”
How Pradeep Built a Natural Air Conditioning?
Pradeep tells that his family only agreed after he explained to them the features of how the an eco-friendly home emphasizes using locally-sourced materials and natural resources. However, it took a few years for the idea to convert into a reality. He shared that “In 2013, we finally decided to build upon our existing land spread across 2,400 sq feet area”
He employed Tropic Responses. Tropical Responses is an architect firm which helps in designing the structure according to your requirements. As a result, the construction of Pradeep’s house was named ‘Bhoomi’. It began in 2014 and was completed in 2015.
- Advertisement -
Why this house is cool in the summers and warm in the winters?
The building comprises of ground and first floor. According to Pradeep, “The ground floor is a conventional structure whilst the first floor of the house is completely eco-friendly. There is no structural change in the ground floor”. The first floor has three bedrooms, two bathrooms and one kitchen with a unique courtyard accommodated inside the structure. Moreover, they followed a simple thought process to build the house aiming to have maximum sunlight and ventilation by using local materials.
Material Used
- They used Compressed Stabilised Earth Bricks (CSEBs) that were handmade and sun-dried for at least 30 days. The bricks were made from red mud, sand, stone dust, gravel, lime dust and some proportion of cement. Such bricks are useful as they naturally breathe and moderate the temperature inside the house.
- The same material was used to make mortars for plastering the wall.
- The flooring for the outdoors was made from Sadarahalli stone.
- The interiors consisted of Jaisalmer and Kota limestone.
- The courtyard has been handmade using Athangudi tiles.
- The roof is made using the filler slab method. It reduced the use of concrete and applied terracotta materials as fillers in the form of tiles, bowls and conical pots
- The doors and windows of the house are built from reclaimed wood. “
- The living room furniture is made from reclaimed and refurbished wood.
- The staircase railings are carved out of pinewood used previously and sourced from Kings & Queens shop in Hennur, which collects worn wooden furniture and restores them to extend its lifetime for a few more decades
In Conclusion
Sharing about the ventilation techniques in the house, Pradeep said, “We made it evident to our architect to avoid the use of artificial lighting and ventilation during the brief.” Apart from that, there are multiple steps that help in making the house more sustainable. For instance, the family grows organic vegetables in their terrace garden. In addition, they have also installed a grey water recycling system in their house. It helps in recycling 500 liters of water every day!
Moreover, Pradeep says that “We need a revolution of going back in time and connecting with our past and tradition with an eye for the future.” Well, we totally agree with Pradeep. Sustainable living is the future. Incorporating traditional methods in constructions techniques can widely improve our buildings and environment.


